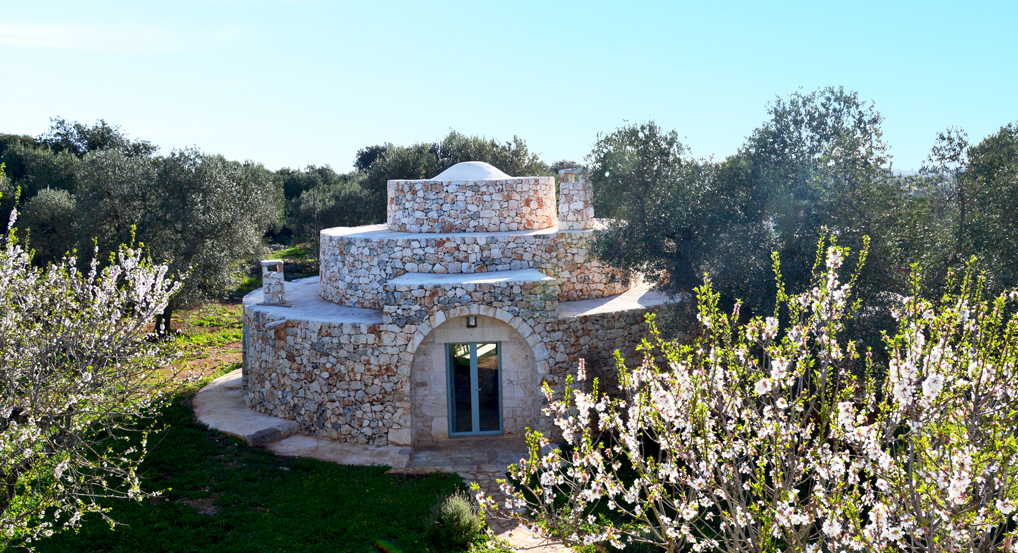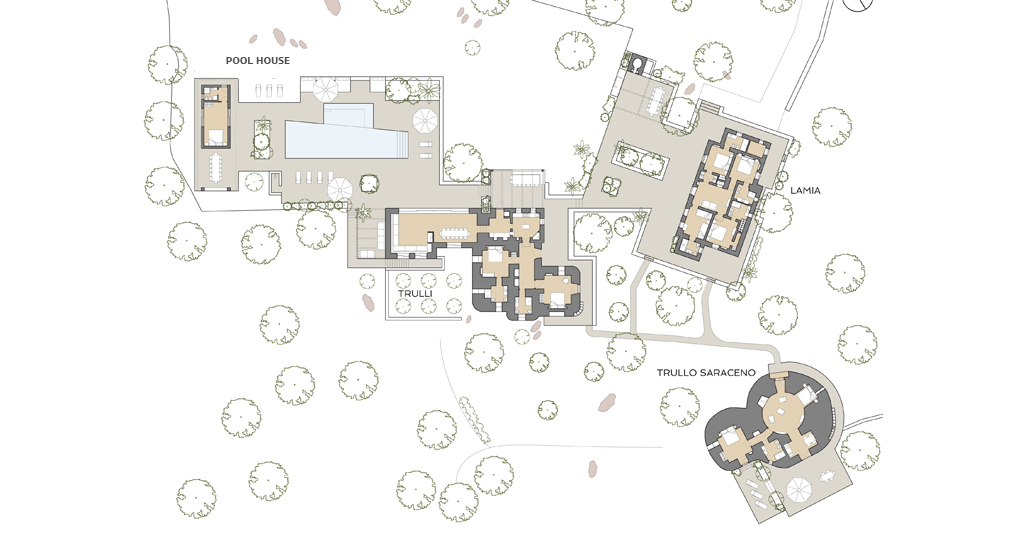
Villa Traguardo is in fact a group of Trulli and other masterly transformed rural buildings, loosely set aroung a big pool.

I Trulli building


The main dining terrace just outside of the kitchen

The colorful local ceramics from the town of Grottaglie

The porch overlooking the swimming pool

The architecture allows an easy flow between indoors and outdoors.

The spacious living room overlooks the pool

Detail of the dining area. The house is decorated with contemporary art which is part of the owner's collection

The original structure (1800) with a vaulted ceiling which now houses ...

... a very functional kitchen

The beauty of the local stone

Inside one of the Trullis: the ligh blue bedroom

and its ensuite bathroom

The yellow bedroom, also inside one of the Trullis

Detail of the stone niche

Il Saraceno building

Saraceno I: double bedroom with fireplace and opening onto a kitchenette and a yard

The outdoor yard of the Saraceno building

The ample courtyard in front of the Lamia building hosts ...

... a further dining terrace with fireplace and BBQ

Lamia building: small sitting area ...

... under a vaulted stone ceiling

Lamia building: the blue bedroom

Modern appliances and a washbasin carved in stone

Lamia building

The pink ensuite bathrooms

View of the pool house which hosts a small gym and a bathroom with shower

Under the pool house porch the kids corner with table tennis and tabletop football

The pool and the living area in the background

Beanbags for lounging in the sun

The pool from above

Automatic irrigation for the lawns

A general view of entire setting

The pizza oven

Dinner is served

Effecful night lighting

More nigh lighting

Plan of the property

Ostuni, the white town
Save






