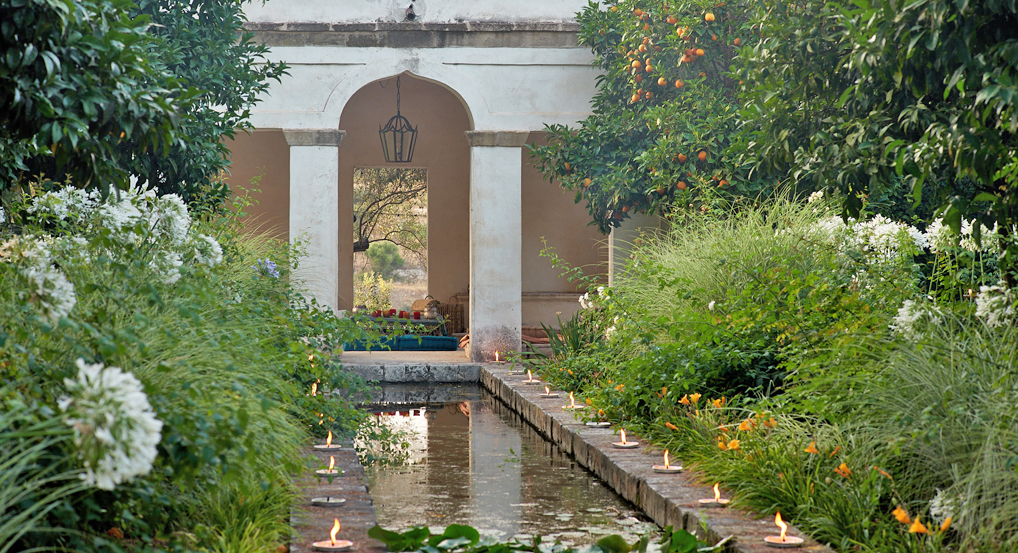
An inviting seating area is set in front of the indian pavillion of the villa
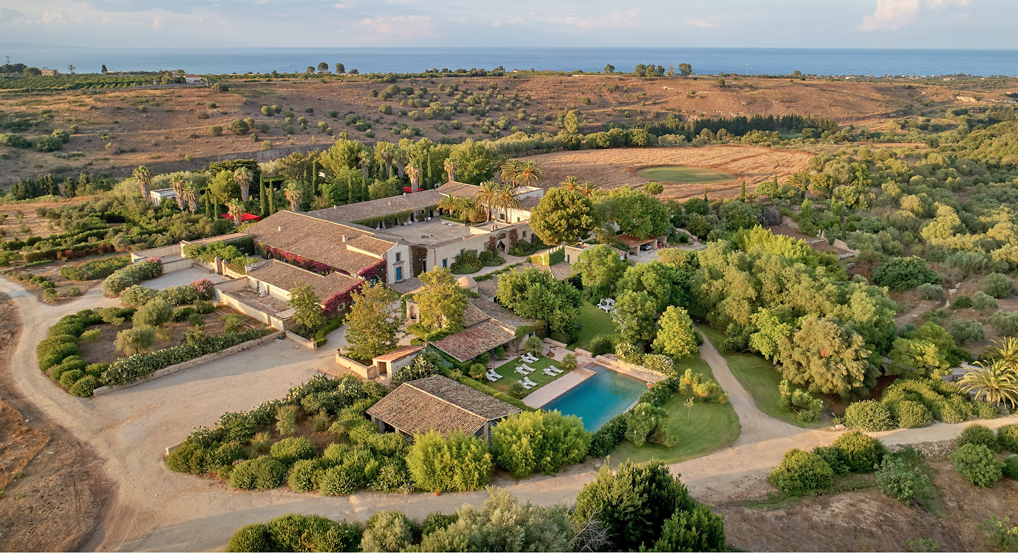
A bird's eye view of the Commenda with its marvellous gardens
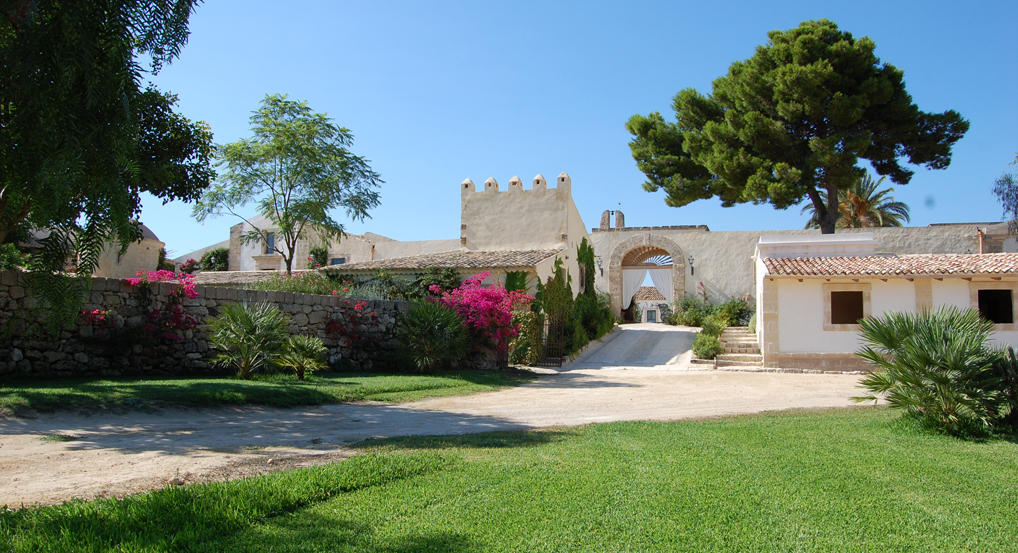
The drive up to the main house

The property’s centuries-old walls.

The courtyard is well-suited for quick chats, engaging dialogue, or a peaceful read of your favorite novel.

The walk from the main house to the annex and the pool

The private chapel of the property

Cool and inviting, the pool provides respite from the Sicilian heat

Surrounding the pool is a terrace that hosts plenty of chaise longues and the pool bar

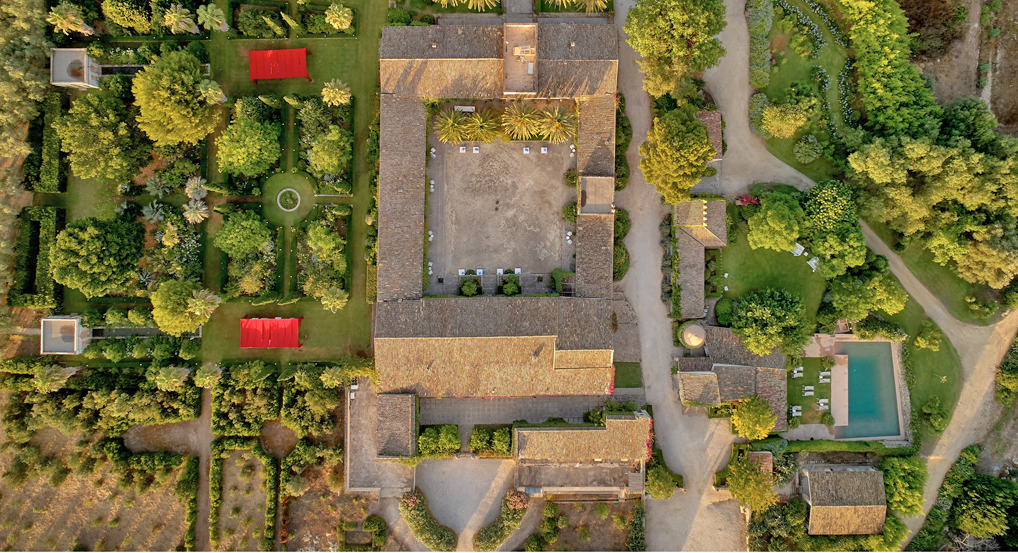
An overview of the estate

A red fabric canopy shades the outdoor seating area

Wicker chairs topped with plush cushions creates an intimate space ready for entertaining

Another canopy on the verdant grounds of the villa provides room for a grand gathering.
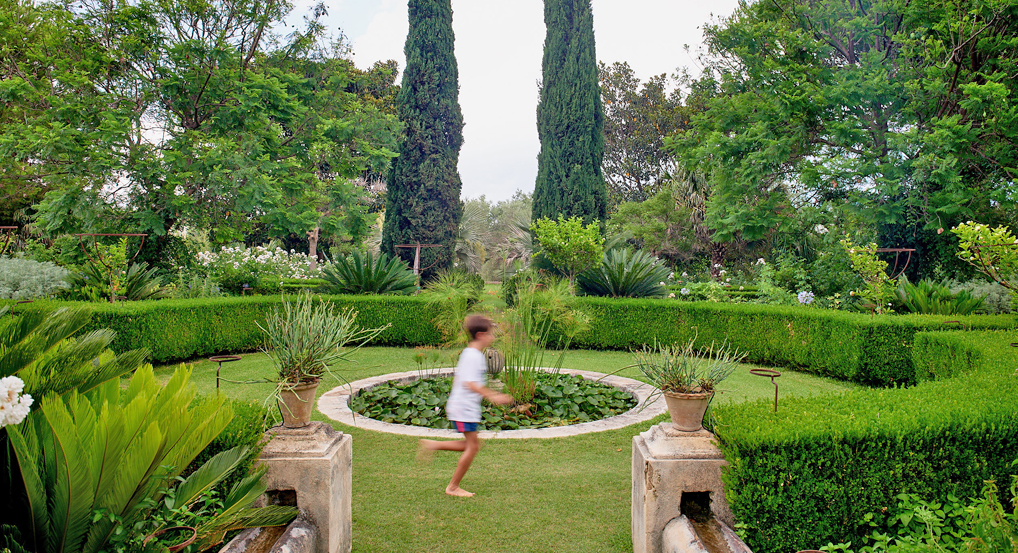
Playing in the garden
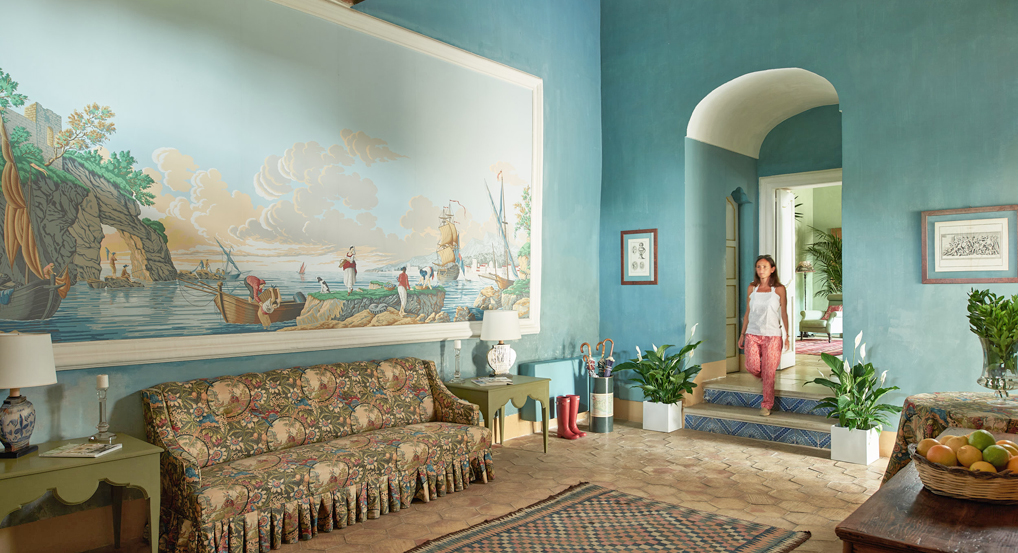
The prominent entrance hall is painted in a vibrant aquamarine and crowned with a large painting

Living spaces are generous

Detail of the decor

High ceilings and warm colours

Sofas and armchairs provide intimate seating around the fire place

The breakfast terrace
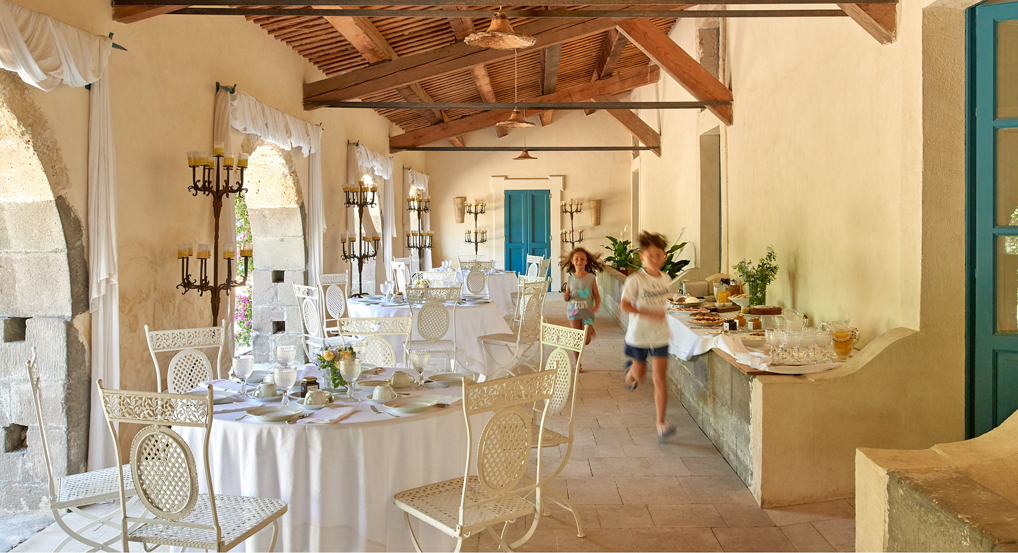
With plenty of indoor and indoor spaces, La Commenda is the perfect place for a family reunion

Jams prepared with the estate's citrus fruits

Each table is lovingly set up by the staff every morning

After breakfast straight to the pool

for a refreshing swim

or to relax in the shade
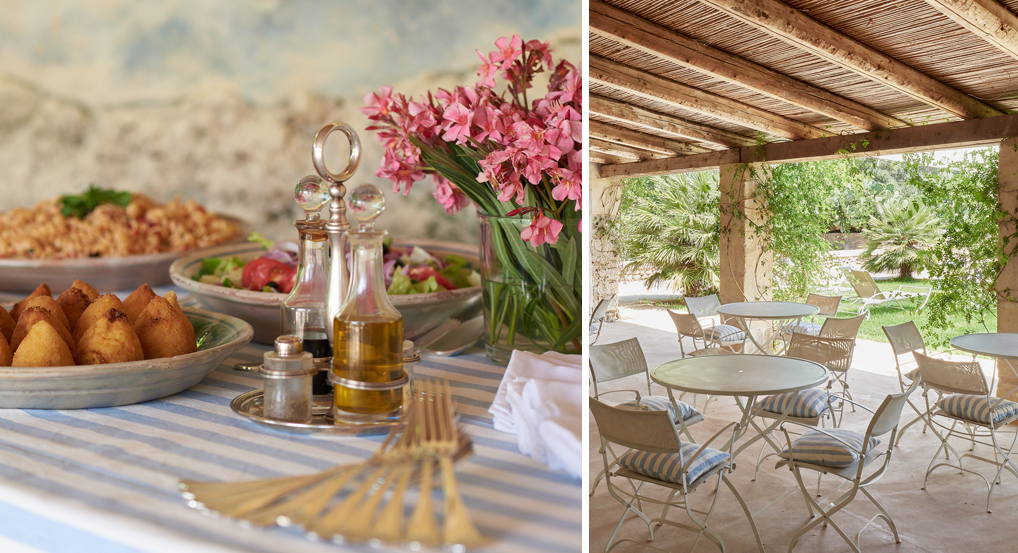
During the warmest days, lunch can be served at the pool bar ...
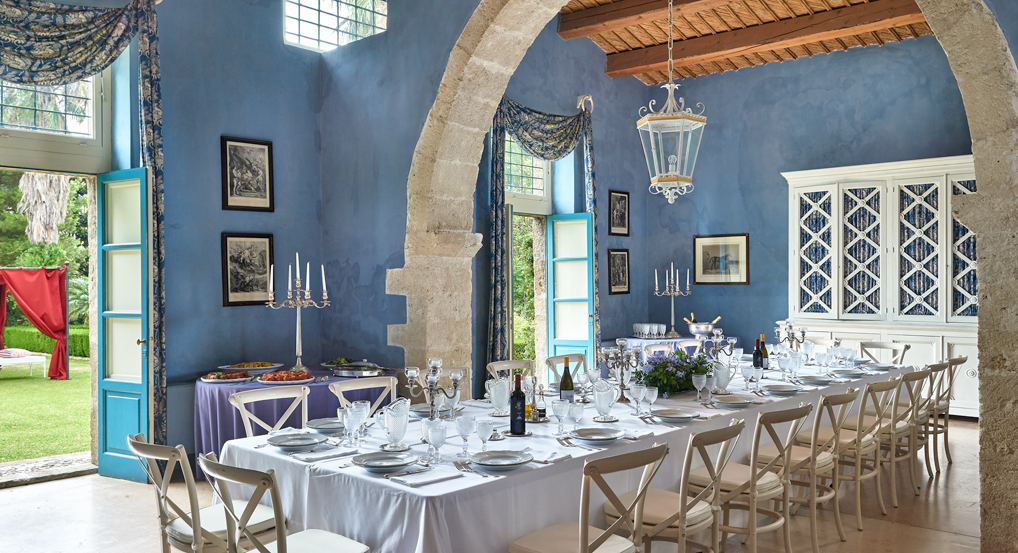
... or in the main dining room
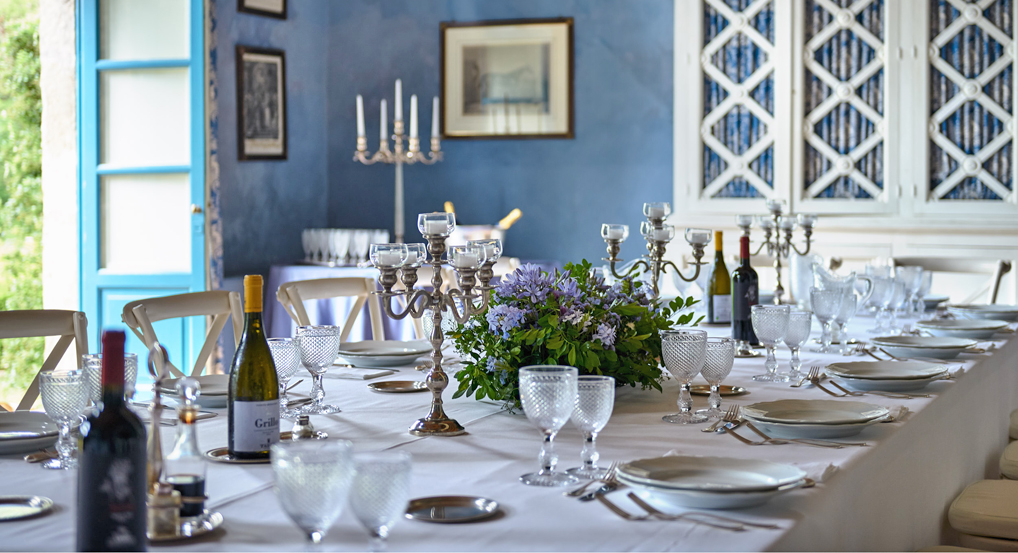
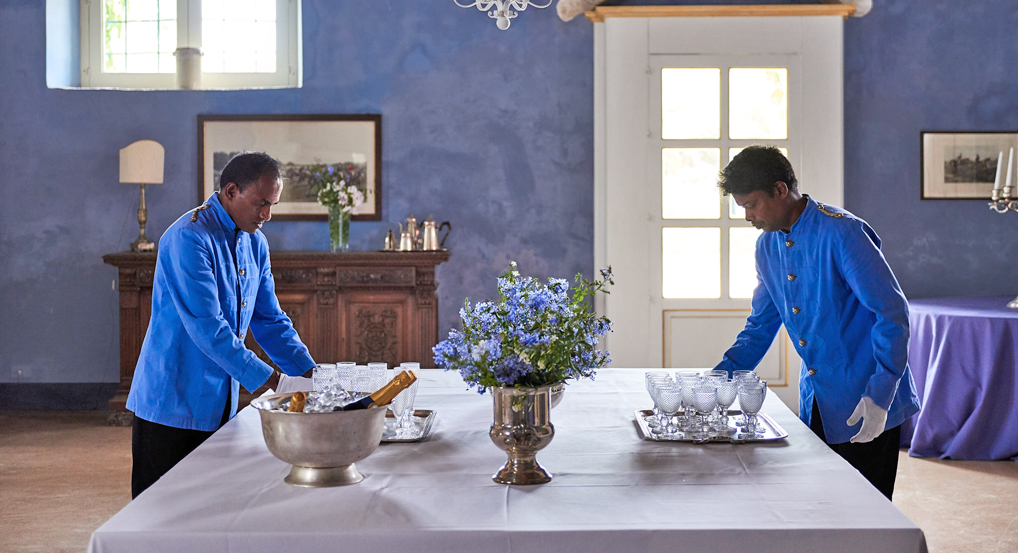
The villa staff preparing drinks for lunch
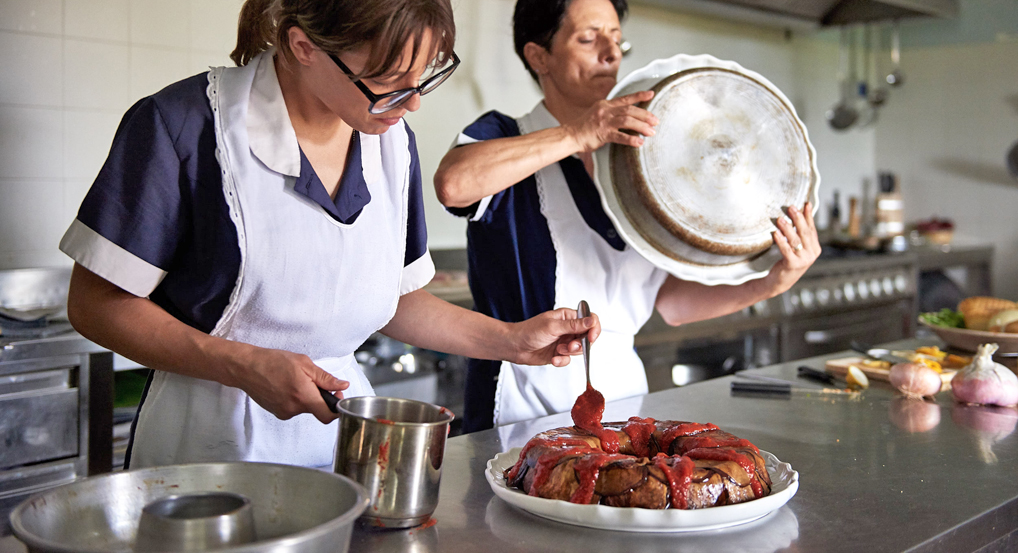
Cooks preparing "timballo di melanzane", a typical Sicilian plate with eggplants, pasta and tomatos
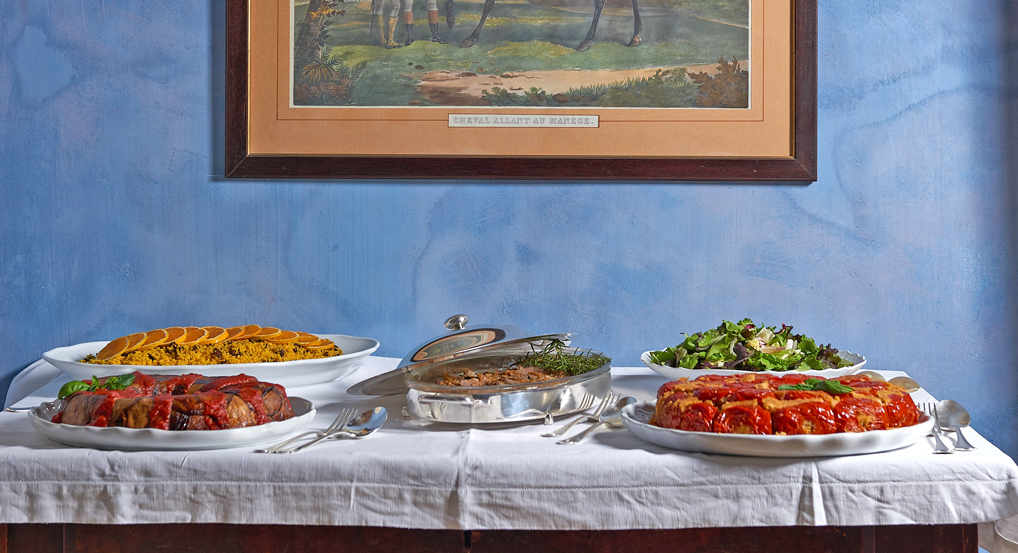

After lunch, a siesta in the inviting daybeds

surrounded by the villa's lush garden

Total white and flowing curtains to add a touch of privacy.

and the sounds of the fountains

At sunset...
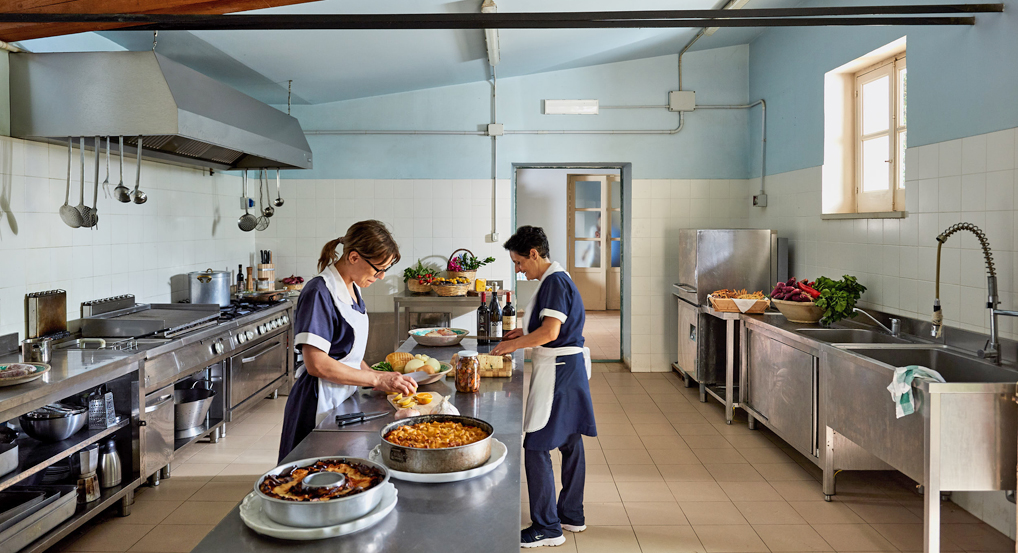
.... while cooks are preparing refined dishes from the sicial tradition

... you can join the spa
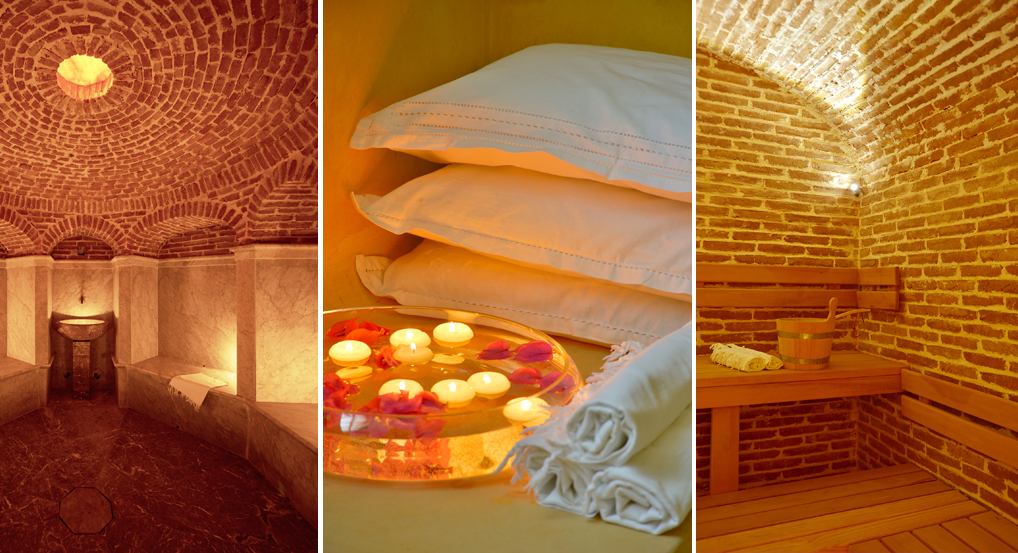
... for a steam bath and a sauna
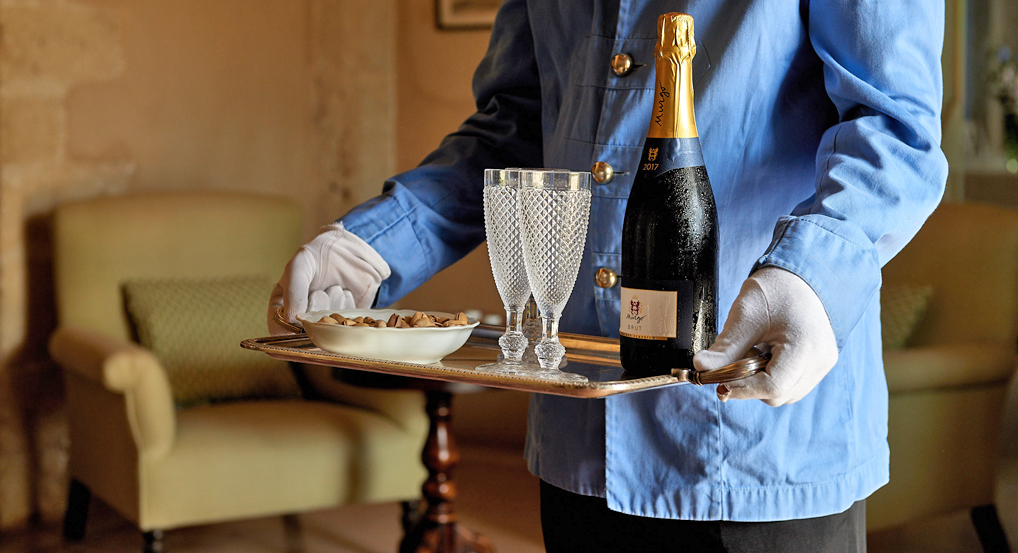
Then, after a glass of bubbles ...

... under the Indian tented living room

Details of the candle lightened "Indian" pavilion
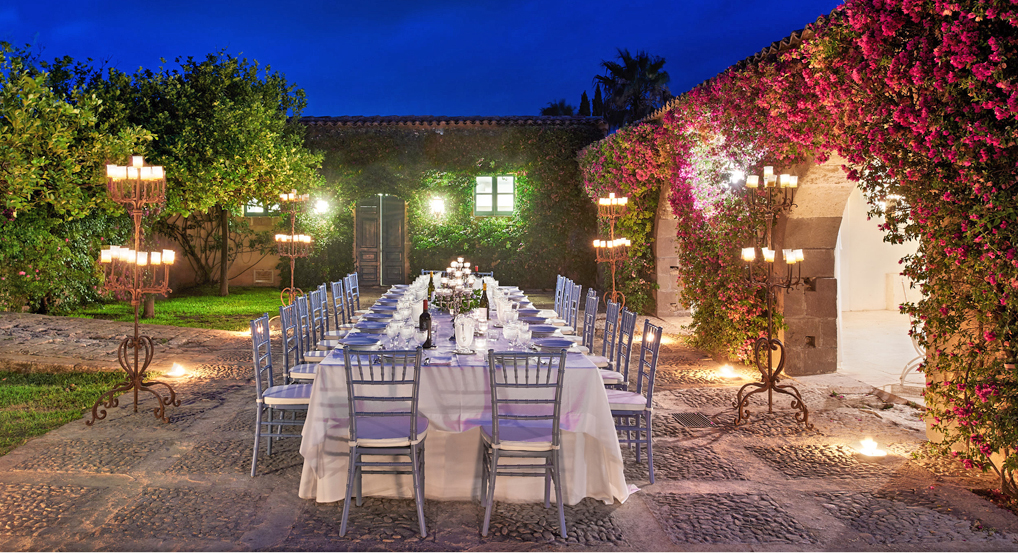
... the dinner is served in the courtyard

Bedtime...
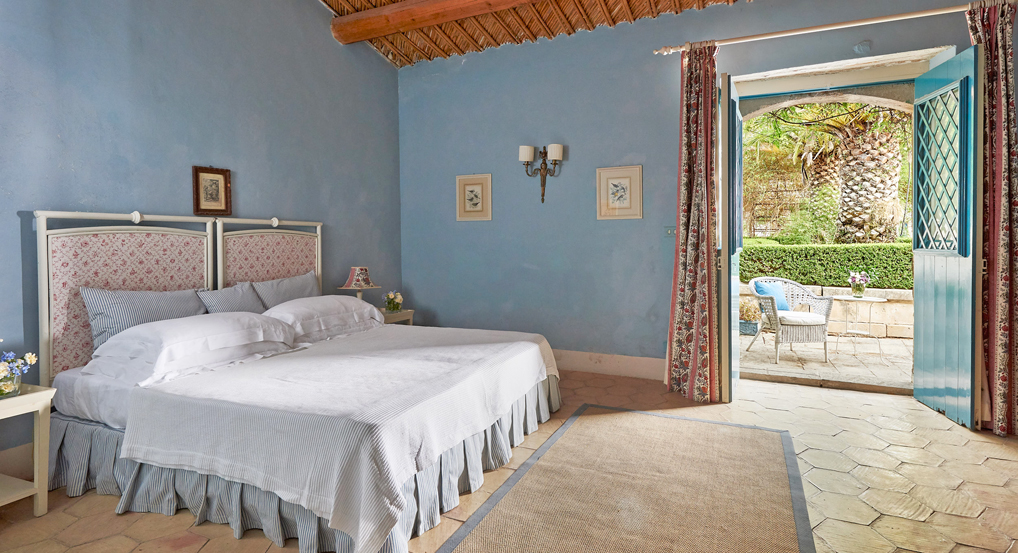
Ten of the twelve bedrooms are located in the main building, all opening onto the large courtyard. Here is bedroom 1
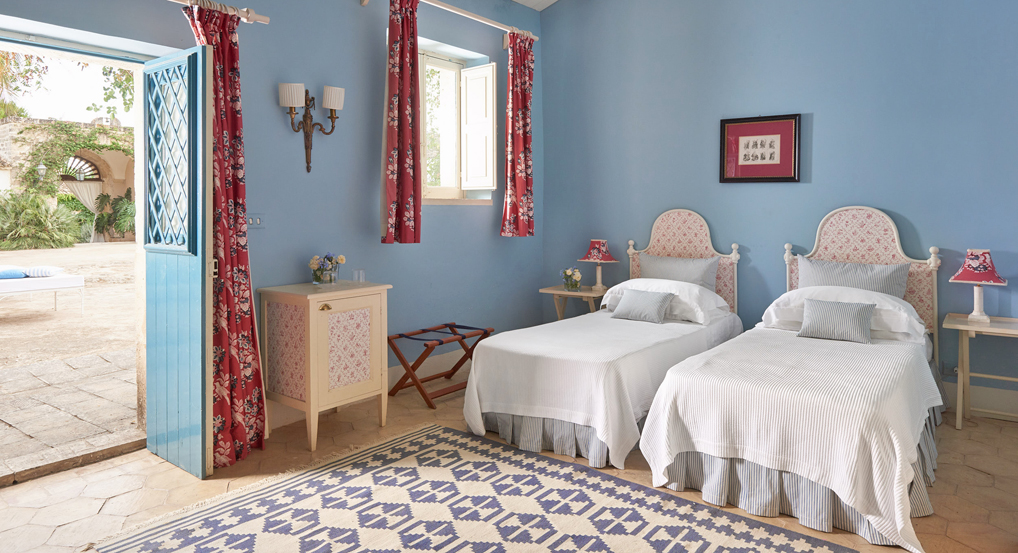
Bedroom 1, 2 and 3 can be connected through a door. Here is Bedroom 2
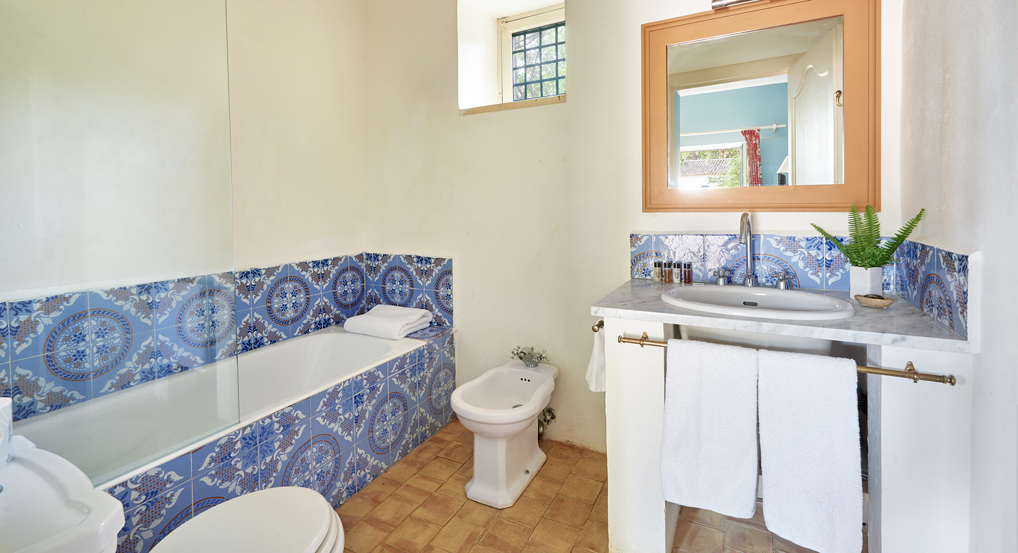
The en suite of Bedroom 2
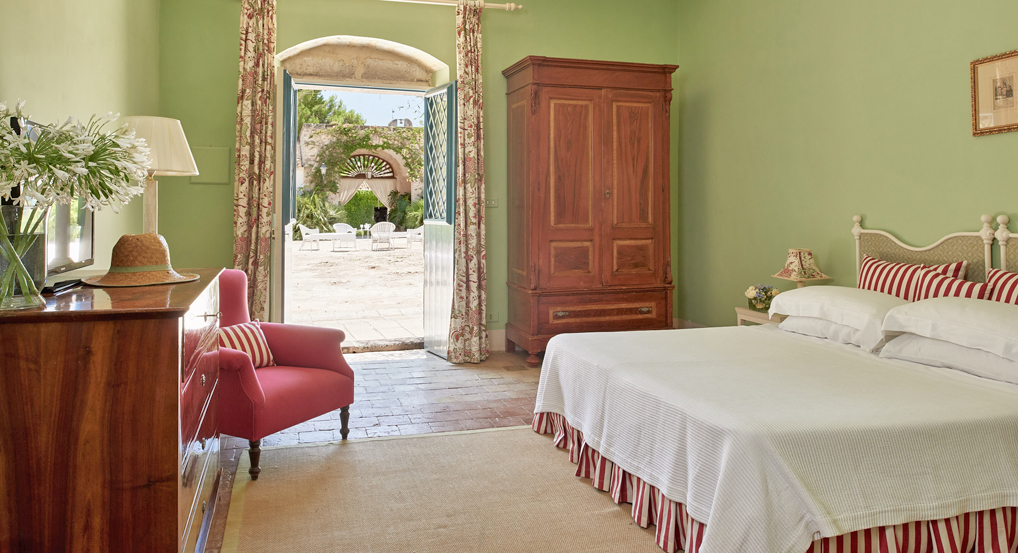
Bedroom 3

Each bedroom can be accessed separately
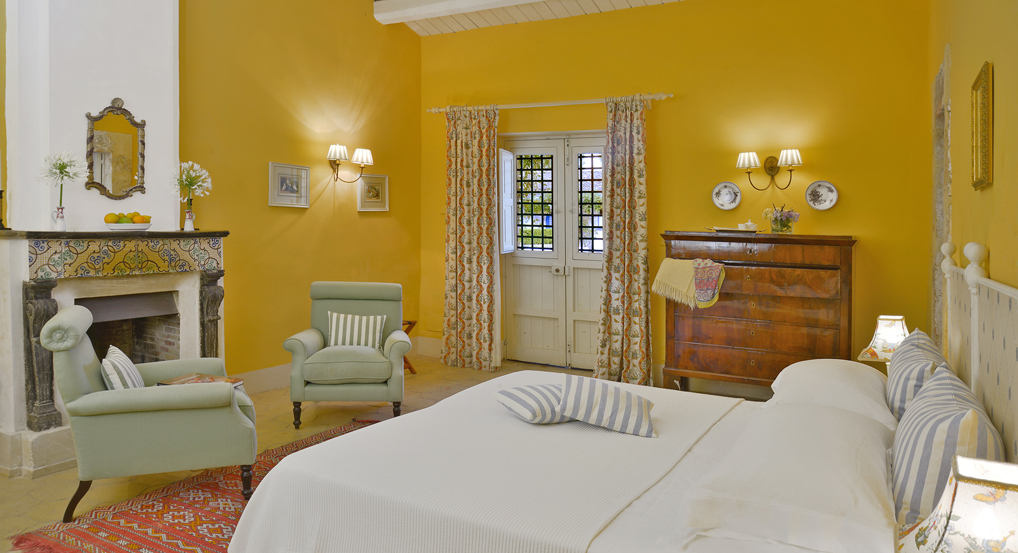
Also bedroom 4, 5 and 6 can be connected
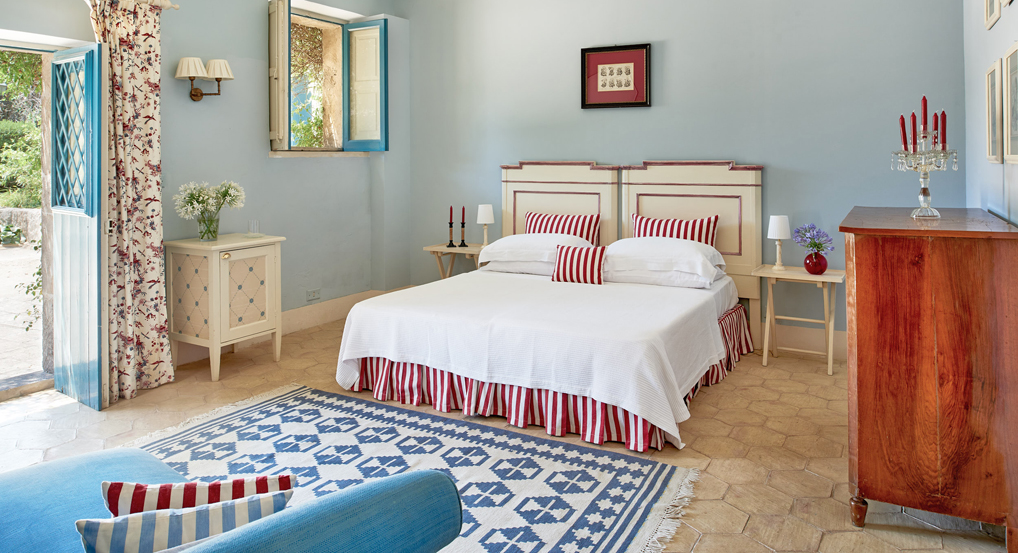
Bedroom 5

Each bedroom has satellite TV
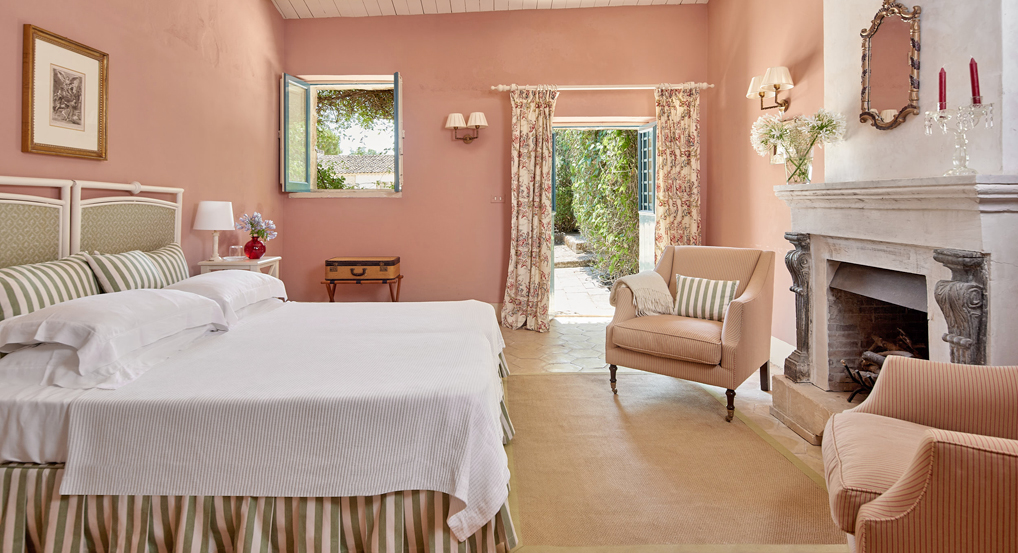
Bedroom 6

The maids are on duty 8 hours per day, 7 days a week. They prepare breakfast and do the rooms.
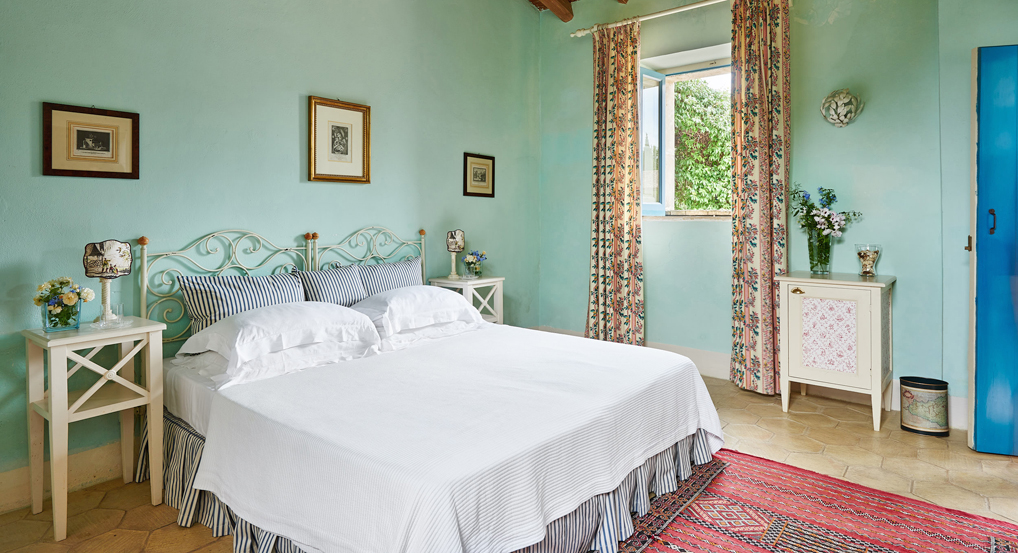
Bedroom 7 and Bedroom 8 can also be connected
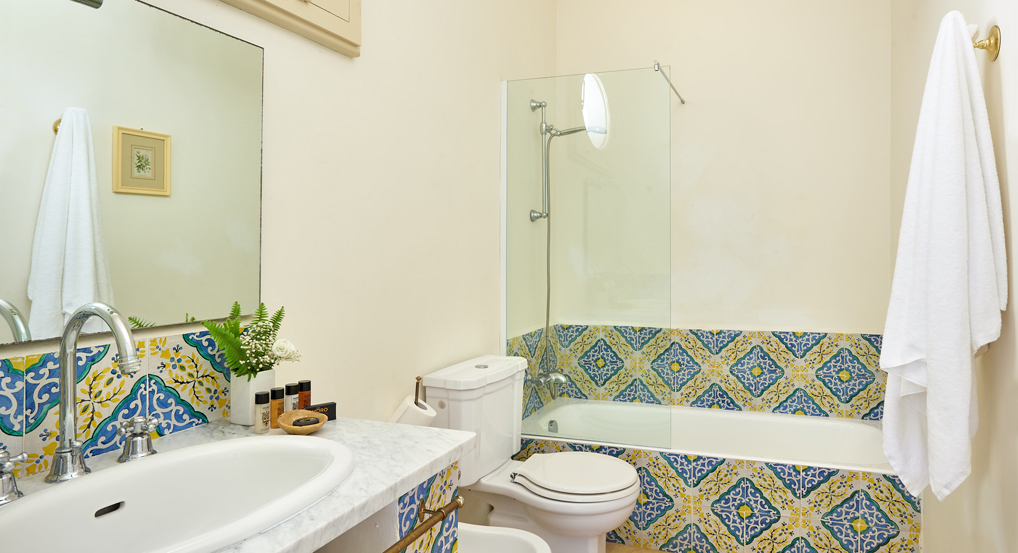
En suite

Bedroom 8
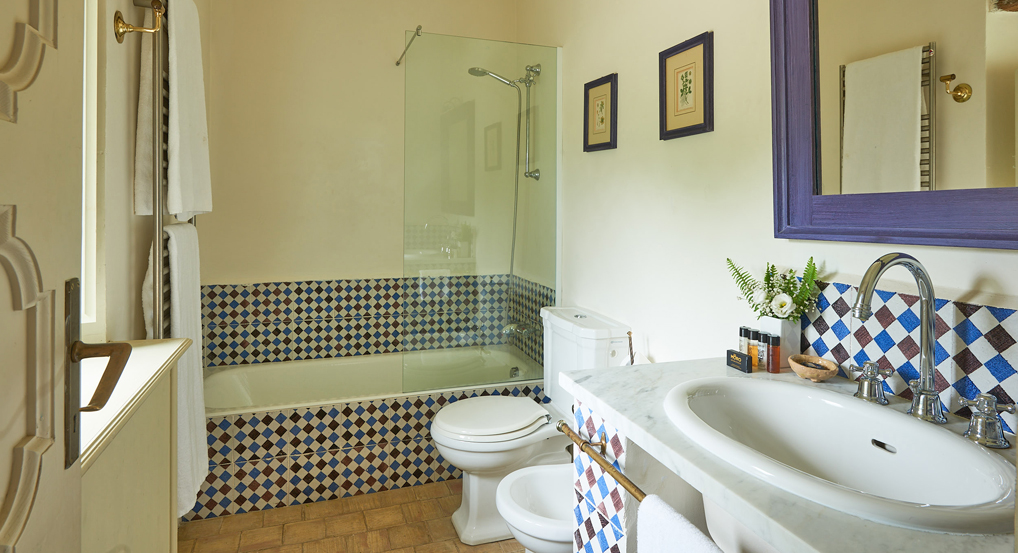
En suite of bedroom 8

Bedroom 9 can be connected to Bedroom 10

Details of the beds
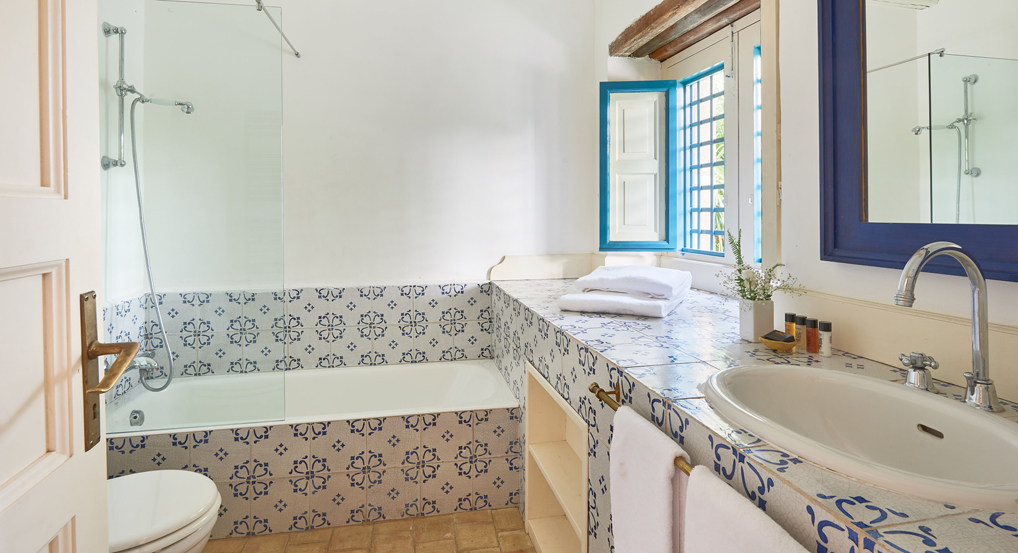
En suite of Bedroom 9
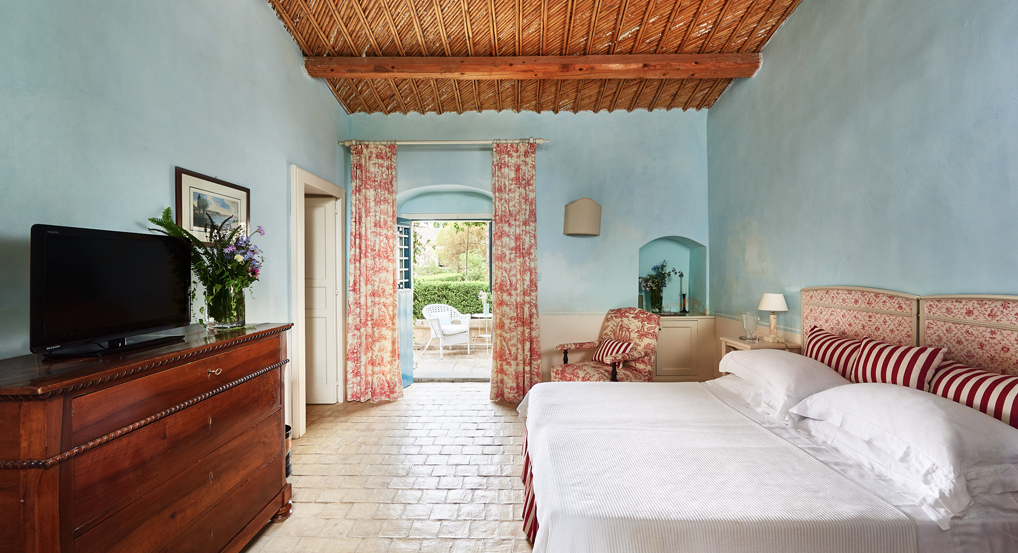
Bedroom 10
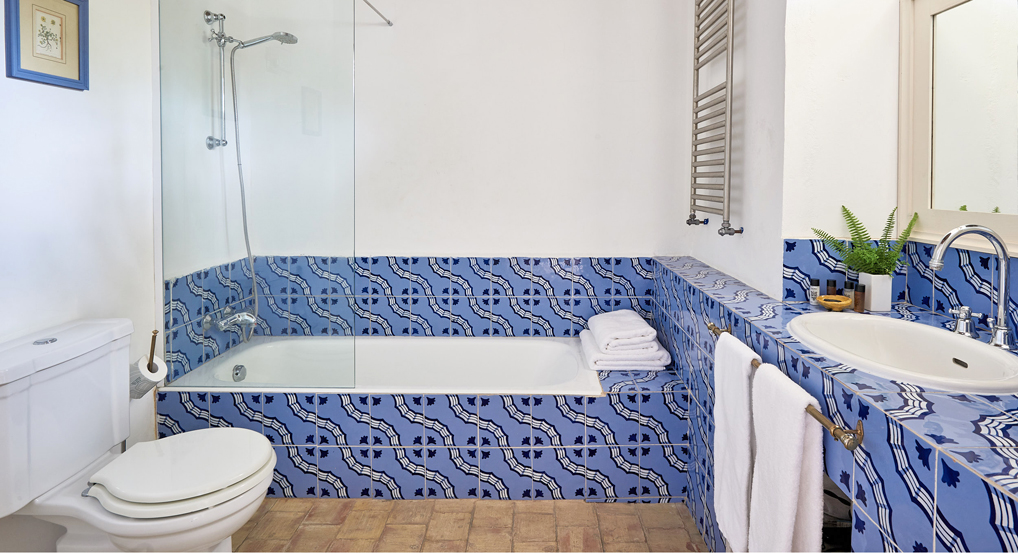
The en-suite of bedroom 10


Bedroom 11 and 12 are located in a dependence next to the pool

Bedroom 12
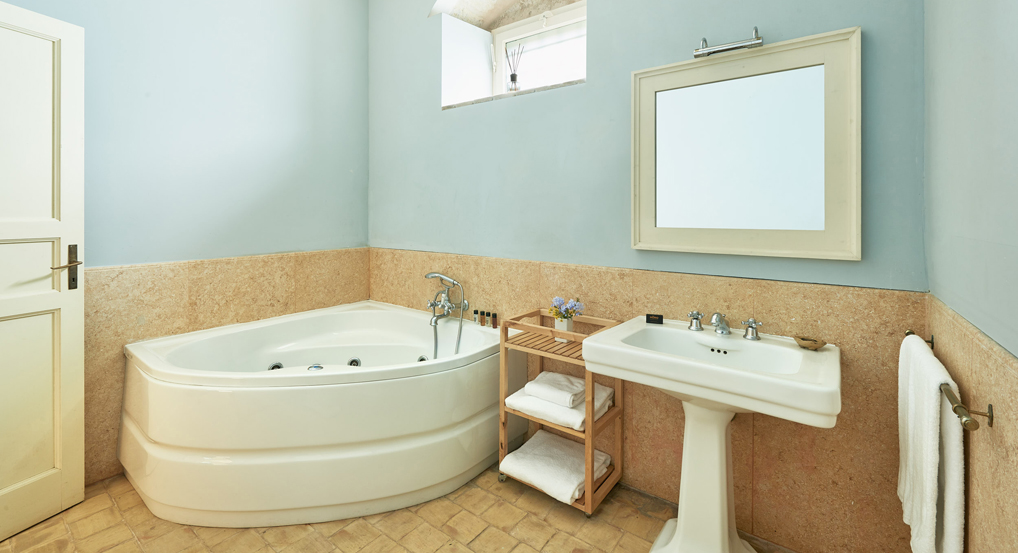
Bedroom 12 has a Jacuzzi tub
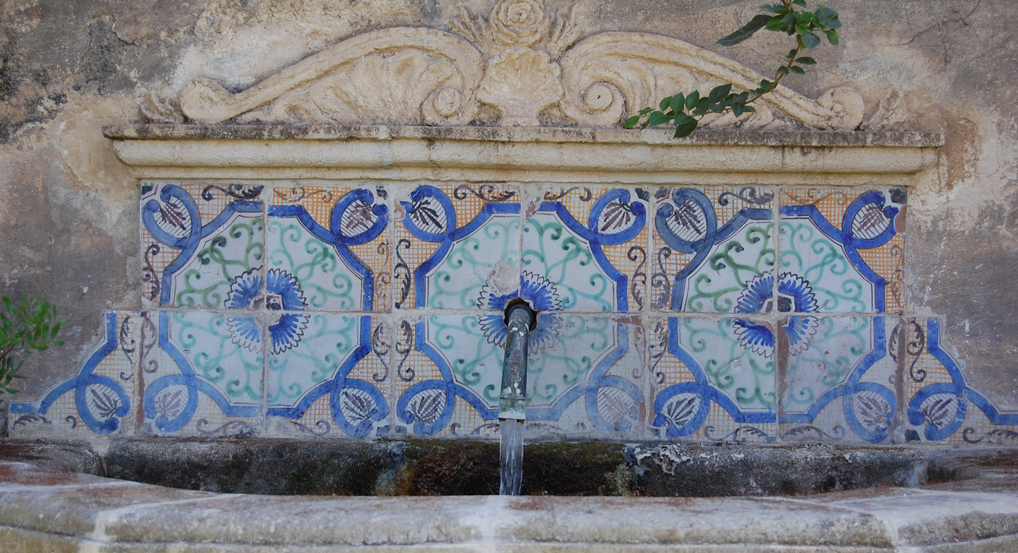
Antique hand painted tiles on the fountain of the courtyard




View of the garden from above. The two red pavilions provide shade to the outdoor living area
